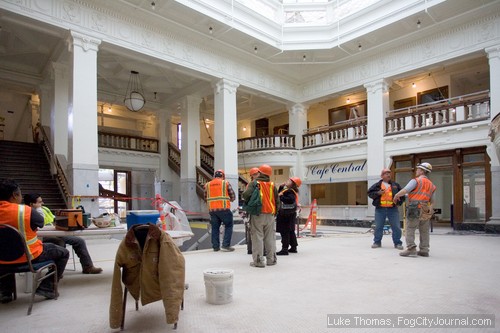
One of the most majestic and historic buildings in the Tenderloin, the former YMCA Hotel located at 220 Golden Gate Ave, renamed Kelly Cullen Community – will permanently house 174 chronic homeless individuals when construction is completed later this year. Photos by Luke Thomas.
By Luke Thomas
July 14, 2012
One hundred and seventy four chronically homeless individuals will soon be living with dignity in one of the Tenderloin’s most majestic buildings, thanks in large part to a public-private partnership between the City of San Francisco and the Tenderloin Neighborhood Development Corporation, a non-profit organization dedicated to ending homelessness through permanent, affordable and supportive housing.
The historic building, a former YMCA hotel located at 220 Golden Gate Avenue and dedicated by U.S. President Howard Taft during its grand opening in 1909, is currently undergoing a major adaptive re-use construction transformation, expected to be completed by September.
“This project will demonstrate two principles that we all know intuitively to be true”, said TNDC Executive Director Don Falk. “There is a crucial link between health and homelessness, and it is less expensive to the City and to society to house people than to allow them to remain homeless.”
“Imagine, for decades over 170 of the City’s hardest-to-house people will live dignified, supported lives in this historic building,” Falk added.
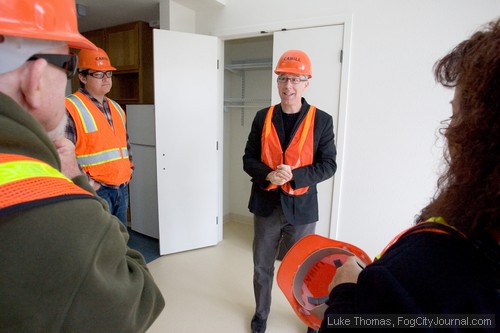
TNDC Executive Director Don Falk (center) discusses the many features and amenities of the Kelly Cullen Community building during a tour of the historic building.
Renamed the Kelly Cullen Community after the Franciscan monk and former TNDC Executive Director who died unexpectedly in November 2010, the $55 million construction overhaul includes restoring and preserving a historic auditorium, gymnasium, lobby, atrium, mezzanine – and re-introducing a grand entry staircase. When tenants begin moving in by December, the building will house a health and wellness center operated by the Department of Public Health and approximately 1450 square feet of retail space. The relatively spacious 230 square feet single residency units include kitchenettes and full bathrooms. Common amenities include lounges, laundry facilities and a landscaped roof deck.
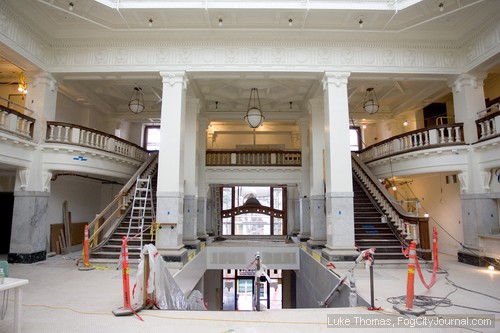
The historic lobby and mezzanine is accessed via a reconstructed grand entrance staircase.
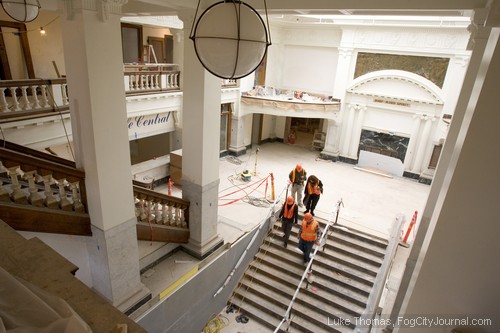
A view of the lobby and reconstructed grand entrance staircase from the mezzanine.
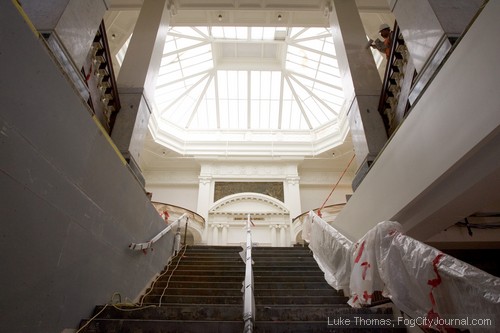
A view of the reconstructed grand entrance staircase leading up to the lobby and atrium.
Total cost of the project, which includes funding from the Mayor’s Office of Housing, the Department of Public Health as well as funding from state and federal housing programs, is $93 million, Falk said.
“I think that building is an absolute dream come true,” said Angela Alioto, Chair of the San Francisco Ten Year Plan (to end homelessness) Implementation Council and former Board of Supervisors President who was treated to a special tour of the building. “It’s everything we talked about in the Ten Year Plan.”
“Only in San Francisco would a land marked building of this kind of majesty be used to house 174 chronically homeless people,” Alioto added. “I think that speaks to who we are as a city. This project needs to be duplicated in every city in this nation. The level of dignity for the chronically homeless demonstrated in this building is unique in this nation.”
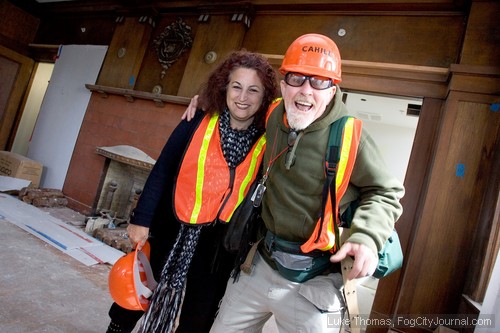
Homelessness tsarina Angela Alioto with TNDC tenant H. Brown.
The Ten Year Plan was launched in 2004 by then Mayor Gavin Newsom who appointed Alioto to help craft a plan to house 3,000 chronically homeless individuals by 2014. In February 2010, Newsom announced the City had permanently housed 1,679 chronically homeless individuals. That figure has since risen to 2,059 in 2012, according to City records.
Bevan Dufty, the City’s Housing Opportunities, Partnerships and Engagement director, said he is “confidant” the City will reach the Ten Year Plan objectives by 2014.
The grand-reopening ceremony is slated for next spring, Falk said, and is expected to draw an A-list of luminaries – perhaps even President Obama (assuming he is re-elected).
More Photos
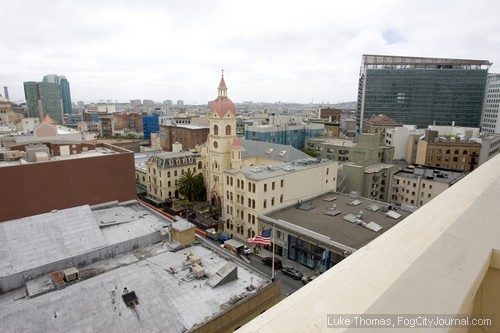
A view from the roof-deck.
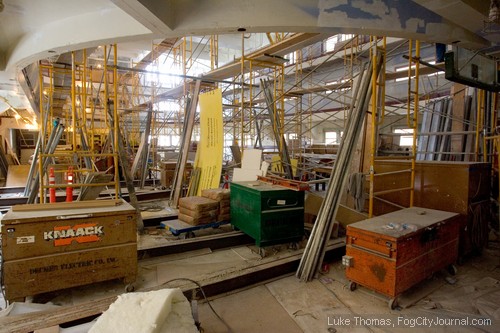
A view of the gymnasium.
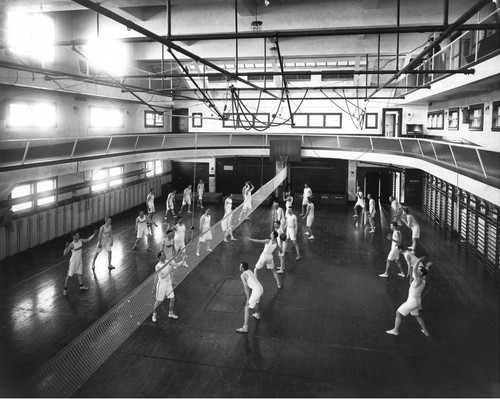
A historic photo taken circa 1923 showing YMCA members using the gymnasium.
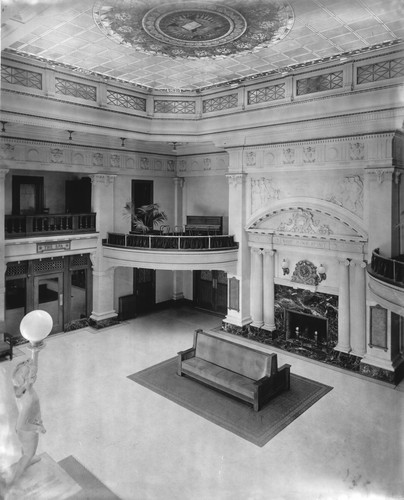
A photo of the interior atrium/lobby of the YMCA Hotel, circa 1920.
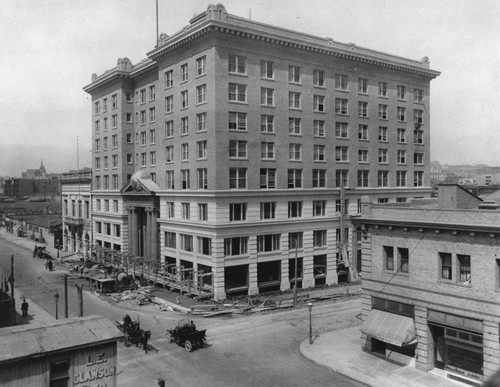
A view of the YMCA Hotel, circa 1910.



 The Hunger Site
The Hunger Site
April 6, 2013 at 2:27 pm
Great Job Luke- and to the TNDC- I cant wait to get to SF to check out the finished product!!
Love it- thanks for helping to preserve a moment in time- in history.
September 6, 2012 at 7:20 am
What a shame. This grand building was ruined. That corner of the TL was actually getting a little better but it’s going to turn into a another TL toilet once this opens. And it’s across the corner from a school where the kids are going to have to step over and around the new influx of homeless brought in. How was this allowed to happen!
April 6, 2013 at 2:22 pm
Sad really… how you fall into to the mass of people who truly perpetuate the social stigmas that surround the homeless. It has been proven that this type of revitalization and this approach to solving homelessness will actually RAISE the property values, and will reduce the visible signs of homelessness on the streets surrounding these types facilities. If people such as yourself, would stop treating the homeless as though they are below all recognized social classes and embrace their reintegration into society you realize there would be much fewer homeless on the street to embarrass you. To answer your rhetorical question… How was this allowed to happen?! – well, thankfully there are people less ignorant in the world that you!
I think this is a fantastic example of utilizing resources, preserving history, and working toward intra-generational equity. Congratulations TNDC! Great Job. I think the essence of the space will make all the difference in the lives of those who are fortunate enough to see their luck change and who have the opportunity to live in such a wonderful place!
January 6, 2014 at 12:39 pm
Go hang around the building at 9:00 pm and tell me how great the project is. Make sure you have funeral arrangements made.
July 16, 2012 at 11:37 am
$93 MILLION. More than $500,000 per unit for this housing. You could build an entire 3 BR 2 BA home for 1/2 of that. No wonder Cahill is thankful.
July 16, 2012 at 6:50 am
Thank you for allowing us to be a part of making this dream come true.
Cahill Contractors, Inc.
January 6, 2014 at 12:42 pm
Jerks! Most companies would have been half the price for the project
July 15, 2012 at 11:52 am
Glad to see the progress converting my old Y hangout into housing. It feels like a full decade has gone by since the Y was closed. There sure was lots of male eye candy in the old locker room and showers and steam room! Love the photos, Luke.
July 15, 2012 at 9:42 am
very lovely
amazing
July 14, 2012 at 1:27 pm
{comment removed by author}
July 14, 2012 at 12:45 pm
With beauty comes hope. With hope comes aspirations. This is beautiful re-purposing of this building for a very worthy cause. The restoration of the main lobby area is visually magnificent. It is beautiful building whose excellent restoration will hopefully contribute to a raised sense of self esteem for its residents. With higher esteem may come other associated beliefs that could lead to a more constructive life for its residents.
July 14, 2012 at 9:20 am
Amazing huh?
This is definitely the crowning achievement of TNDC’s existence. Brother Cullen has to be smiling from above. It’s fitting that the saint-in-waiting who founded TNDC be honored by having the building named now and forevermore for him and I lobbied for a bust (preferably) or a nice bronze plaque of him in the lobby.
Hey, I live (thanks to Dariush Kayhan and Angela) for nearly 7 years now, in an SRO (Civic Center Residence @ 44 McAllister) room in great comfort due to their help (and, the citizens of SF and you’d be surprised how much you can do with 100 square feet – do stop by) … and, my building was redone and is another classic 1920’s building but it is nothing on this scale. The President should come to dedicate it. He wouldn’t be the first prez to grace the place and it is certainly deserving.
On an aside, the Alioto girl has agreed to put a clan member into the water for TNDC’s next celebrity pool splash which I’m guessing will be as usual at the kitsch decor Phoenix Hotel just down the way from Kelly Cullen Community Center.
Y’all see that Posey monster blast yesterday?
Barry who?
Go Giants!
h.
July 14, 2012 at 12:50 pm
I love Luke’s photo of you and Angela Alioto. Looking good.